Pullman Court, London SW2
Pullman Court, London SW2
Grade II* listed Modern Movement building
Architect: Frederick Gibberd
Year built: 1937
Of all of the Open House properties that I visited this year, I think that Pullman Court was possibly my favourite.
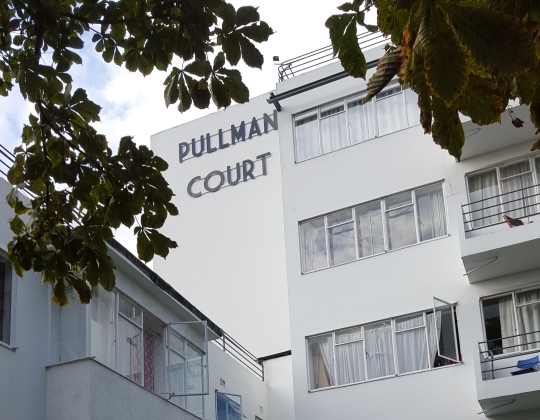
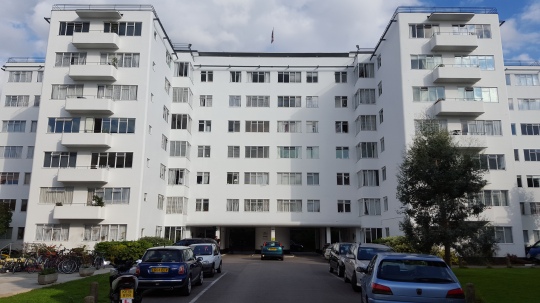
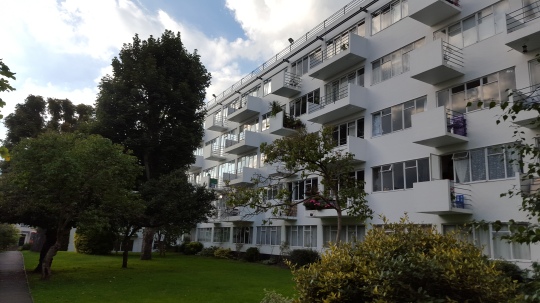
A striking wall of 1930s white modernism, Pullman Court is made up of a total of 218 homes ranging from one-room studios to larger four-room flats. The development comprises two five-storey blocks which run along a central driveway leading up to two seven-storey cruciform blocks at the rear of the site. There are also five three-storey blocks which face out onto Streatham Hill – the location is perhaps Pullman Court’s only downside.
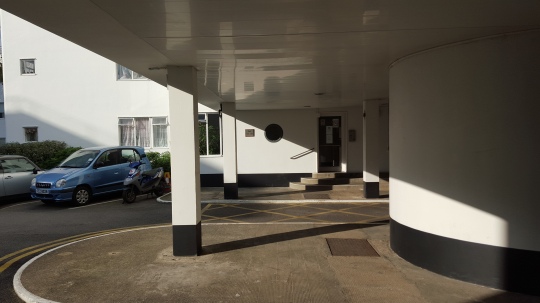
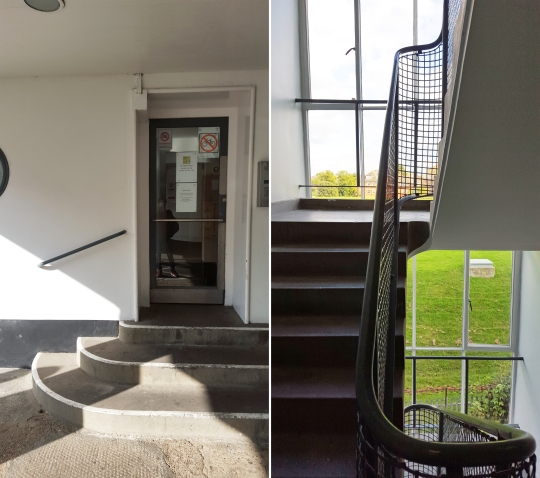
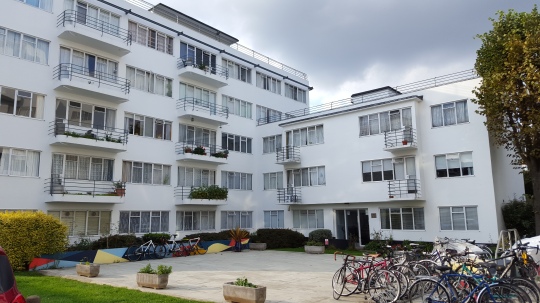
Whilst the majority of the original amenities (which included roof gardens, an open air swimming pool, a restaurant and social club) are no more, Pullman Court still exudes a sense of 1930s glamour, not dissimilar to the the Isokon building in North London. The once-portered lobbies are luxurious with highly polished parquet floors, columns and round feature windows and the grounds are beautifully landscaped and maintained.
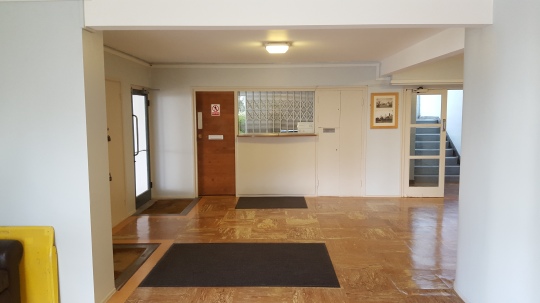
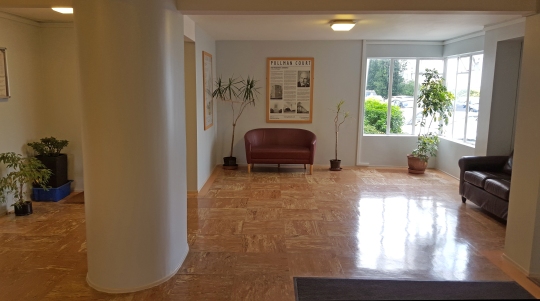
There were two properties open to view as part of the Open House scheme: both were two bedroom flats but differed in terms of layout and aesthetic.
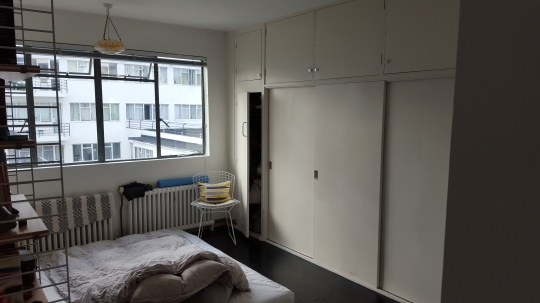
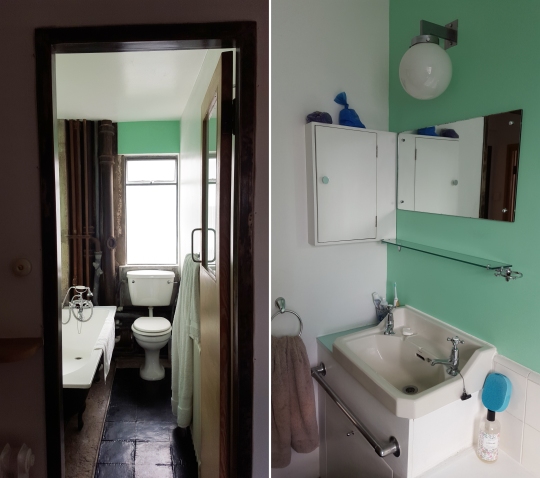
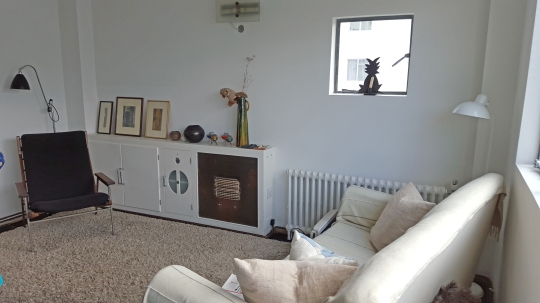
The first had been restored by the owner to reflect the stark modernist aesthetic of the era in which Pullman Court was built. The owner had managed to salvage the original streamlined kitchen units, bathroom suite and fitted furnishings, including a wall of cupboards in the master bedroom and a modern electric fireplace for the living room. I was quite taken with the black flooring in particular.
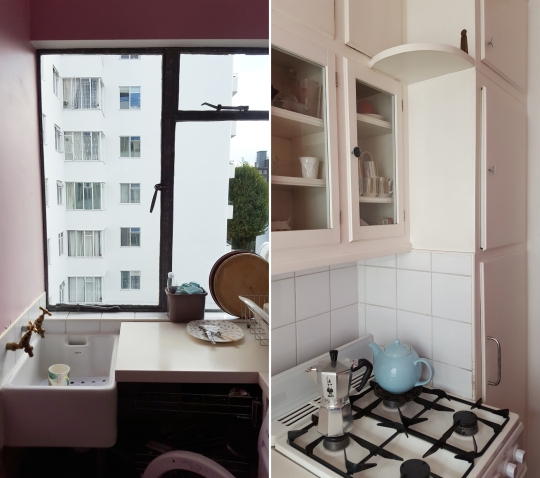
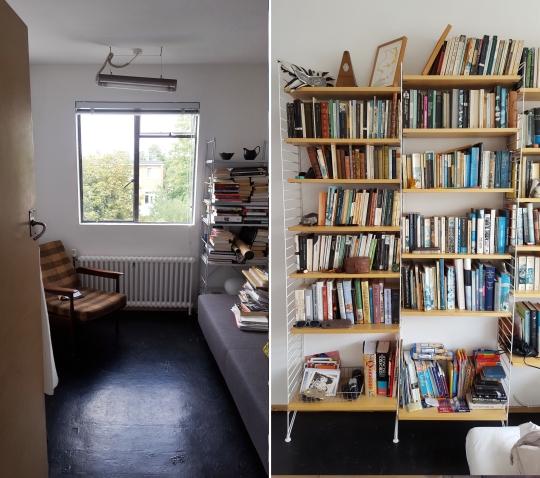
The flat wasn’t large but the layout of the flat gave the impression of spaciousness, perhaps owing to the wide rectangular hallway which linked the relatively small bedrooms, kitchen, bathroom and living room, accessed at the end of the hallway by glass double doors. This flat also had a south-facing box of a balcony accessed from the living room which looked out onto another block in the estate. I would usually view this as a negative but the external facades of the buildings were so striking, I don’t think I would mind looking out onto them every day.
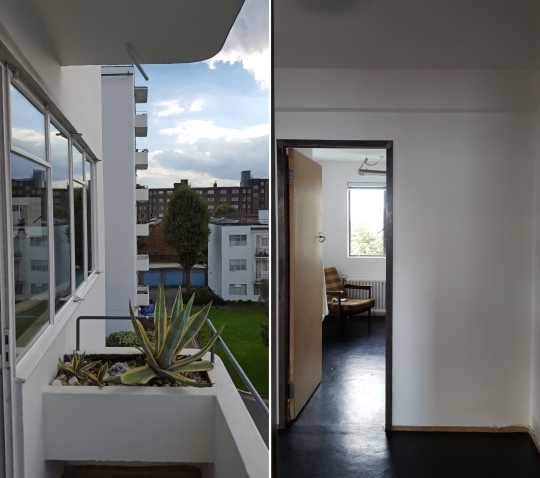
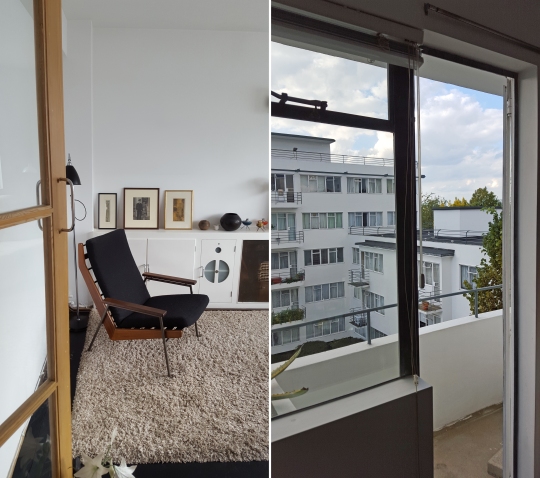
The second flat was decorated in a more homely style with carpeted floors, softer furnishings and a modern kitchen and bathroom.
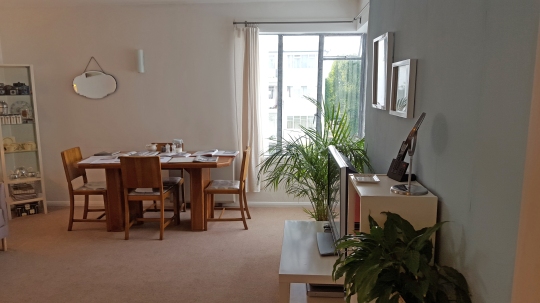
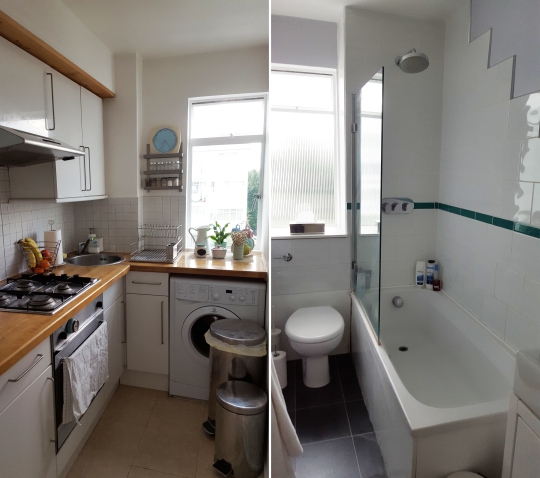
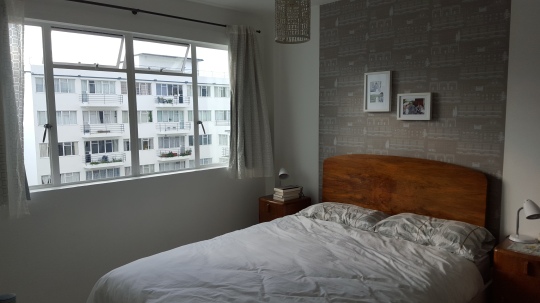
The overall effect still managed to be striking thanks to the original windows, those views onto the bright facades of other buildings in the development and various small period details.
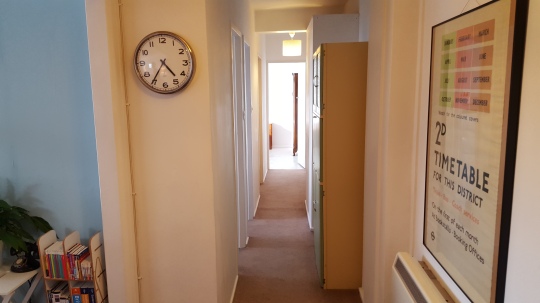
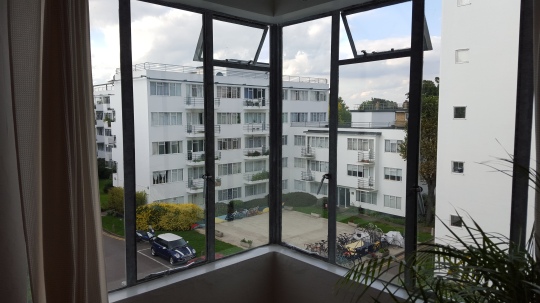
I have only ever seen one or two of these flats come onto the market and I remember them to be surprisingly affordable (around the £300,000 mark), most likely due to the location. The Modern House has a ground floor example listed here in its “Past Sales” section. If one on a higher floor became available, I think I would seriously consider making the move to Streatham to bask in all of Pullman Court’s modernist glory.
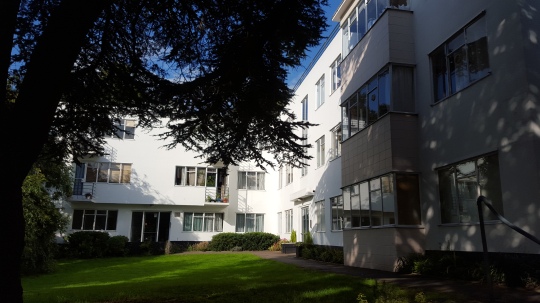
They are cheap because they you won’t get a mortgage on one due to the concrete (or at least this was the case a year or so ago)
LikeLike
Great piece, and we agree on all your points; including (gasp) considering leaving our beloved North London to live in such a beautiful building.
LikeLike