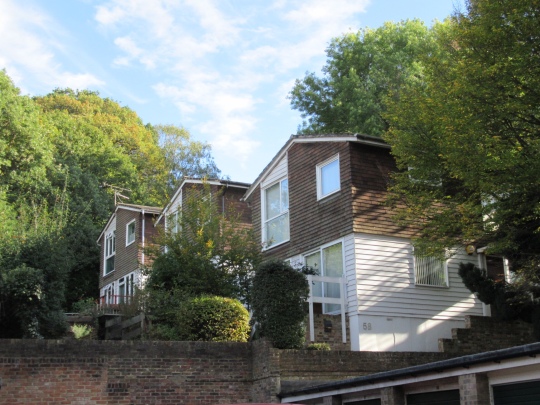Great Brownings, Dulwich SE21
Great Brownings, Dulwich SE21
Scandinavian-style mid-century estate surrounded by woodland
Architect: Austin Vernon and Partners
Year built: 1966
After years of looking for a mid-century property in the right location, at the right price, on the right estate and with the right number of original features intact, we finally found a house that fulfilled most of these criteria in Great Brownings.

Resembling something out of Scandinavia or even Japan, Great Brownings is a rather unusual estate of gingerbread-looking houses integrated into the steep slopes of the Dulwich Woods.

The estate was designed by Austin Vernon and Partners in 1966 and was built across tiered levels, connected by brick and stone staircases and walkways carved into the natural landscape. Unlike the buildings in the more conventional Austin Vernon and Partners-designed estates nearby (such as Lings Coppice, Walkerscroft Mead and Giles Coppice), the Great Brownings houses were built with timber frames because the steep slopes of the land prevented easy access for normal heavy building materials.


Properties on the estate range from two-bedroom apartments over the garages to four-bedroom detached houses, all built in a consistent style with white cladding, either terracotta or grey slate tile and either pitched or sloping roofs.


The house that we ended up buying is one of the grey slate tiled four-bedroom houses. As far as we’re aware, all of the four-bedroom houses originally had the same layout with the main entrance at the side of the house opening into a double height hallway which branches off into the living room opening out onto the rear garden on the right hand side and the dining room and kitchen opening out onto the front garden on the left hand side. A timber open tread staircase leads up to the upstairs landing overlooking the double height void and branches off into four bedrooms (two double (one with en-suite), two single) and family bathroom.


Although it was apparent that the house needed quite a bit of work and we were a bit nervous about the non-traditional timber frame construction (which thankfully didn’t end up being a problem for our mortgage lender), we fell for both the house and the estate almost immediately. The tranquil, wooded setting was something we’d never have expected to find 15 minutes away from central London and the style and layout of the house (large windows, quadruple aspect, double height hallway/void, patio doors on both sides of the house, lots of timber) were unlike anything else we’d seen during our search.
Two of our neighbours were kind enough to let us have a look around their beautifully renovated homes, which gave us an idea of the potential of these houses.





Both houses provided us with plenty of inspiration for what we’re going to do to ours, including knocking through the existing separate kitchen and dining room, redoing the floors in something resembling the original hardwood floorboards, fitting vertical blinds and reinstating the original timber porch. Although neither of our neighbours opted to do so (and their houses look tidier as a result), we will also be replacing the hot air heating system with a traditional wet heating system with radiators due to the fact that I am a chronically dry individual.






Clearly, we have some way to go before our house resembles either of these stunners but what we do have are a plan, spreadsheet, a list of the names of some tradespeople and a healthy amount of self delusion as to the probably gargantuan size of the task ahead. I plan to document the renovation process over the coming months, most likely starting with the kitchen.

Long time coming for sure and I knew I would be jealous when the day finally came, and I am 😉 Seriously, congrats! Can’t wait to see the unfolding magic you weave.
LikeLiked by 1 person
I’ll echo the comment above. Congratulations!
LikeLiked by 1 person
Well done. Congratulations – what a find! I’ve been following the blog for a while now. I love the Dulwich Estate. Do you have an Instagram where you’ll be sharing renovation pics?
LikeLiked by 1 person
Thanks very much! I’m a bit of a luddite when it comes to social media (no Instagram, no Twitter) but will be documenting the slow renovation process on this blog.
LikeLike
fantastic news! I have also been following your blog for a while, and also viewing flats in the DE for nearly 2 years. We finally got lucky earlier this year and are busy renovating too.
If you are interested i have some pics on flickr
LikeLiked by 1 person
Thanks James. I love those DE flats and yours is looking fantastic – is all of the work finished now? And may I ask where your long coat hook in the hall is from? We’ve been looking for something similar!
LikeLike
Kirsten made it from scratch (well the hooks came from amazon), we also couldn’t find anything so had a go at making.
We are now designing the kitchen and a glass screen between the living room and kitchen.
LikeLike
I have just stumbled across this. I also live in Great Brownings, so we have probably met on the street. This is a great little post about Great Brownings. I discovered the street about 28 years ago, and had to wait 10 years to move here (my partner was a staunch North Londoner). Not only did I get to move here, I bought the exact house I had dreamt of all those years. Every day I still look around and say “what a lovely place to live”.
LikeLiked by 1 person