Category: Airbnb Stays
La Cité Radieuse, Marseille
In 1920, the renowned Swiss-French architect Le Corbusier started to develop the concept behind what was to become his Unités d’Habitation buildings. These vast concrete apartment buildings went on to be enormously influential and are often cited as the initial inspiration for the Brutalist architectural style and philosophy.
The first and most famous of Le Corbuiser’s Unités d’Habitation buildings was La Cité Radieuse in Marseille, which was built from 1947 to 1952. Constructed in rough-cast concrete with its instantly recognisable primary-coloured panels, it was designated a UNESCO World Heritage Site in 2016 and a historic monument by the French Ministry of Culture.
Set over 12 storeys, La Cité Radieuse was built to house 337 apartments, two indoor streets of commercial units on the third and fourth floors (currently occupied by a hotel, restaurant and a number of high-end stores), a nursery school and an art gallery, all topped by a expansive communal terrace featuring sculptural ventilation stacks, a running track, a shallow paddling pool for children, an open-air stage, a children’s art school in the atelier and unobstructed views of the Mediterranean and Marseille.
The building’s design incorporated 23 different apartment types, the most common being a two bedroom split-level duplex. It was a (very) faithfully preserved version of one of these duplex apartments that we stayed in during a recent visit to Marseille.
The apartment was arranged over two levels, opening from the seventh floor corridor onto a mezzanine level containing the original Cuisine Atelier Le Corbusier type 1 kitchen and a dining area overlooking the living area below. A Jean Prouvé-designed open tread steel staircase led down to the lower floor of the apartment which stretched all the way from one side of the building to the other with a balcony on each side (the building was designed with a interlocking scissor layout – the apartment across the corridor had a staircase leading to an equivalent upper floor spanning the entire width of the building).
The lower floor living space contained a living area, a bathroom with separate toilet and shower cubicle built into a cupboard-like pod and two long, narrow bedrooms at the opposite end, each with their own sink and dressing area and divided by a sliding door. All of the rooms were furnished with original free-standing and built-in furniture, including “storage walls” with various cupboards with sliding doors designed by Charlotte Perriand in collaboration with Atelier Le Corbusier.
So, what was the experience of living in a perfectly preserved (i.e. almost completely unmodernised) Le Corbusier apartment like? It was definitely an experience. Certain aspects of the original design still worked well – the double height ceiling and window over the living area was dramatic and allowed plenty of light to flood into both the upper and lower floors of the apartment, enhanced by the dual aspect on the lower floor. The extensive built-in storage was functional and attractive.
Other things worked less well: the way that the lower floor stretched all the way from one side of the building to the other combined with the relatively narrow width of the apartment made it feel a little corridor-like, especially the bedrooms which were particularly long and thin.
The original kitchen, while beautifully preserved, was lacking from a practical perspective by modern standards (the oven was particularly difficult to use without scorching yourself) and the less said about the claustrophobic shower in the windowless cupboard (painted black, no less), the better. Lastly, those gorgeous-looking Charlotte Perriand sofas in the living room made for the least comfortable seating I have ever sat on.
The communal areas of the building and roof terrace (even though the shallow pool had been drained for the winter when we visited in March) were, however, spectacular.
I understand that you can join a tour of the building which includes access to at least one of the apartments. If were to redo our visit to Marseille, I would probably join that tour rather than rent an apartment for the full authentic experience of staying in a Le Corbusier building.

Ellis Miller House, Prickwillow
Designed by the architect Jonathan Ellis-Miller for his own occupation, this single-storey modernist house was actually built in the late 1980s despite resembling the American work of architects like Mies Van Der Rohe, Charles and Ray Eames and Craig Ellwood from the 1940s and 50s.
The house was constructed using mostly steel and glass with a galvanised steel structural roof, the front elevation composed entirely of sliding doors opening out onto the Cambridgeshire Fens and offering views across agricultural land.
The house was bought by its current owner as a holiday home in 2010 (reportedly in a bit of a state) and restored to its former glory. Keen for others to enjoy this slice of Californian Modernism in the Cambridgeshire Fens (the owner’s words rather than mine), the owner currently rents out the house for holiday lets which is how we ended up there for a couple of days this October.
Arriving at the house, I was struck by the simplicity of the layout. Entered from the carport beside the house, the house had no hallway or corridor and consisted of a long, open-plan living space divided by a striking chimney breast and open fire place, which spanned the length of the house and a kitchen, wet room and bathroom and ensuite accessed off the living area. Relatively compact in size at 66 square metres, the combination of the layout and glass panels made it feel a lot larger.
Staying in the house was comfortable – the original electric underfloor heating was still in operation, allowing for a pleasantly natural heat to emanate through the wood block flooring and the kitchen and bathrooms had been renovated recently enough for them not to feel like relics of another time (which can be the case when staying in period houses like this one). The views across the expanse of the flat East Anglian fens out of the sliding glass wall, which stretched from one end of the house to the other, were also pretty spectacular.
On the downside, the flat corrugated steel roof meant that there was an unholy racket whenever it rained. The minimal decor, whilst mostly in keeping with the house, was a little pedestrian (a proper sideboard and some decent period artwork would have complemented the Days Forum leather sofas – surely still the best thing Habitat has ever produced – and elevated the living area, for instance). Overall, I found that the finish was a little tired in places (busted blinds, slightly grimy exterior, chipped tiles), probably due to the house being used repeatedly as a holiday rental.
In terms of location, Prickwillow was pretty remote with zero amenities nearby (the rather sleepy Ely was a 10 minute taxi ride away) though for architecture enthusiasts, the house made for a worthy destination in of itself.
Palm Springs houses
We saw a wealth of amazing mid century modern houses during our stay in Palm Springs – every other street seemed to be lined with sleek, modern, typically one-storey homes in the desert modernist style.

Residential street in Racquet Club Road Estates neighbourhood lined with desert modernist houses
Characterised by a low-rise profile, an abundance of glazing, clean lines, streamlined floorplans, sliding glass doors and decorative screening walls (or “brise soleil”) connecting indoor and outdoor spaces and the use of natural and manufactured resources, the desert modernist aesthetic was dictated by the realities of desert living and the intense climate.
A key player in the desert modernism movement was George and Robert Alexander’s building company, which was responsible for building more than 2,000 homes in Palm Springs throughout the 50s and early 60s. The Alexander building company worked with a range of architects including Donald Wexler, William Krisel and Dan Palmer to build modern-style tract homes that were affordable and could be produced efficiently – one of the tricks that they used was to build whole neighbourhoods of homes with near-identical floor plans but then switching up the houses’ rooflines and front finishes and flipping and/or rotating the houses on their respective lots to make neighbourhoods look like a collection of custom built homes.
Racquet Club Road Estates
The house that we stayed in (an Airbnb find) was a nice example of a sympathetically restored 1959 Alexander-built home in the Racquet Club Estates Road neighbourhood.

House in Racquet Club Road Estates neighbourhood, exterior

House in Racquet Club Road Estates neighbourhood, internal courtyard walled by brise soleil
The single-storey house was around 115 sq m in size and contained an internal courtyard walled by brise soleil past the front gate, an open-plan kitchen and living area opening onto the pool and garden, three bedrooms and two bathrooms (with one of these bedrooms and bathrooms also opening out directly into the garden).

House in Racquet Club Road Estates neighbourhood, open plan living area

House in Racquet Club Road Estates neighbourhood, master bedroom detail and entrance hall

House in Racquet Club Road Estates neighbourhood, open plan living area and entrance hall
Designed as a weekend/vacation getaway (single pane glass, no insulation), the house was relatively modest in size but the open floor plan, lofty wood beam ceilings, interaction between indoor and outdoor spaces and ratio of house size to lot size made the house feel quite spacious.

House in Racquet Club Road Estates neighbourhood, open plan living area

House in Racquet Club Road Estates neighbourhood, second bedroom

House in Racquet Club Road Estates neighbourhood, fireplace in open plan living area
The decor was a slightly utilitarian take on mid century modern with white walls, polished concrete floors and a number of understated design classic pieces of furniture. Slightly dodgy early 00s kitchen and bathrooms aside, I loved the house and was sorry when the time came for us to leave.
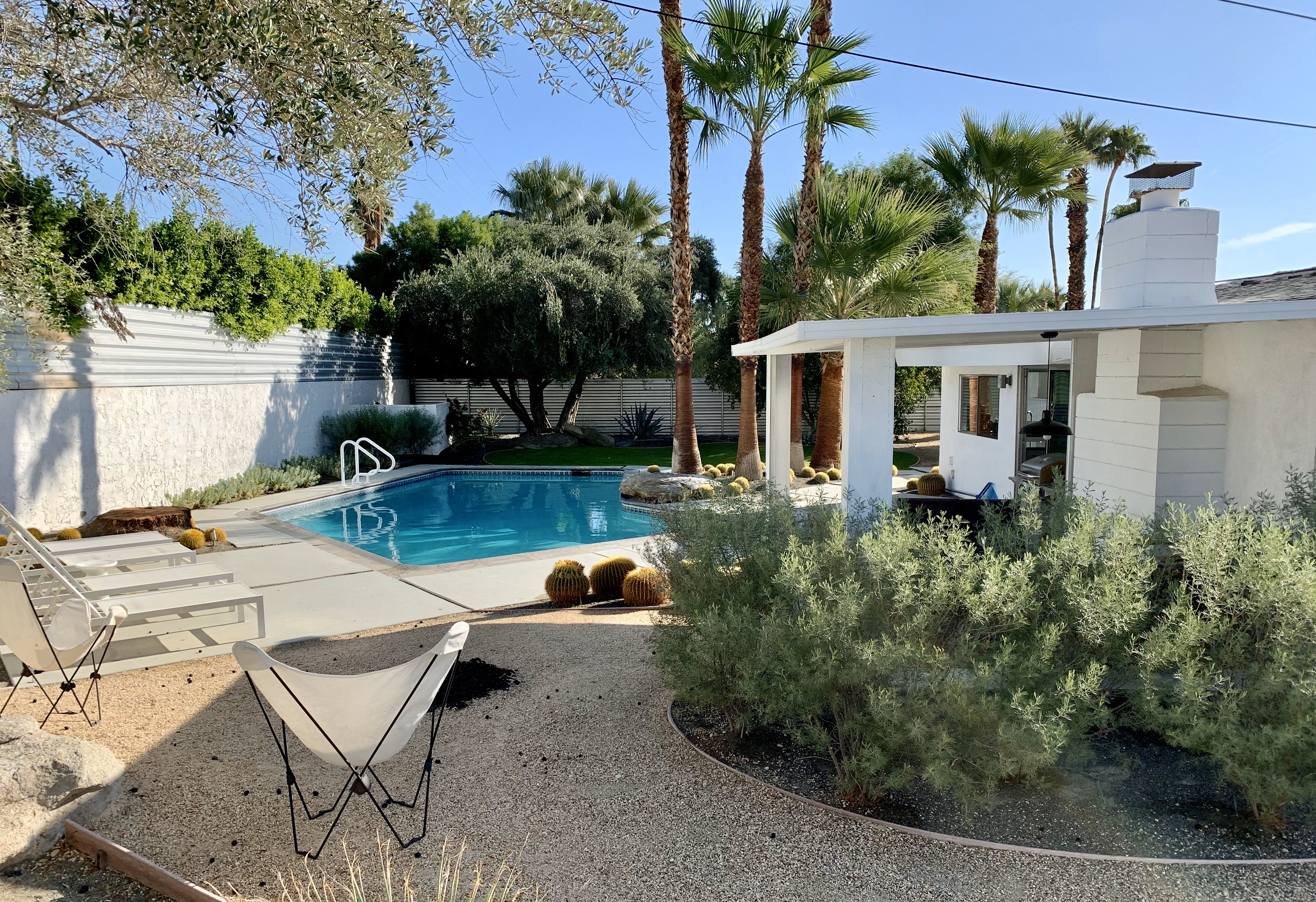
House in Racquet Club Road Estates neighbourhood, garden and pool
I’m not certain of the value of the property but if I were to take a guess based on the other houses we saw (and how much we were told they were worth), I would guess that this house was worth between $700-800k.
Green Fairways
In order to have a nose around some other mid century modern houses, we joined an excellent interiors-focussed tour. The first of the houses that we were shown around was another Alexander-built home designed by Donald Wrexler in the mid 1960s and located in the Green Fairways development on the east side of town.

House in Green Fairways neighbourhood, exterior
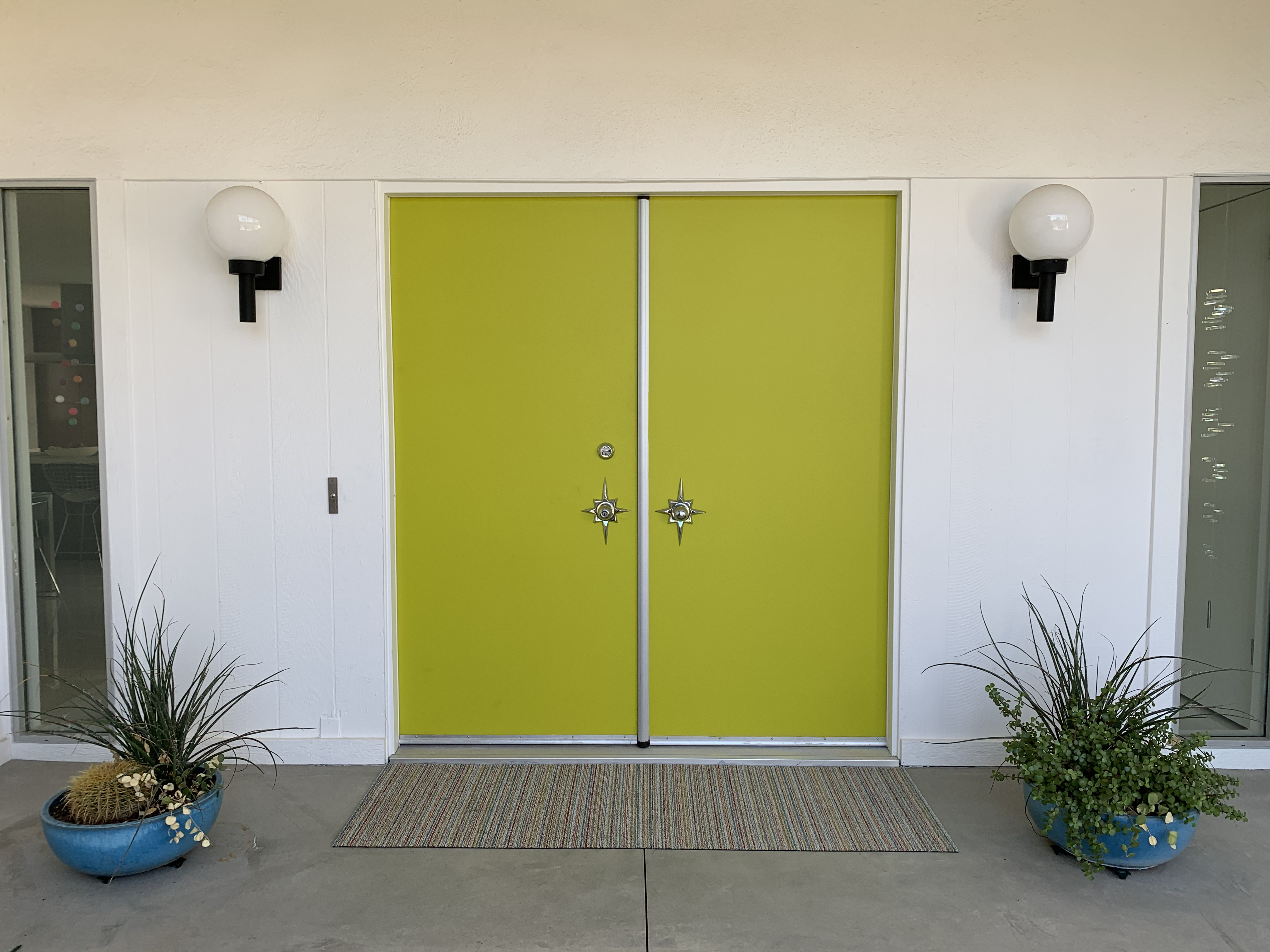
House in Green Fairways neighbourhood, front door detail
At 165 sq metres, this house was larger and a bit flashier architecturally than the one we were staying in. Its facade was visually striking: wider at the base, sloping up to the roofline and featuring a lot of Hawaiian/tiki-inspired desert rock stonework, mimicking the mountain range backdrop behind the house.
The house was divided down its centre into a “public wing” containing a sunken living room and kitchen and “private wing” containing the bedrooms and bathrooms. The two wings were separated by a glass corridor which also served as an entrance hall and opened to the rear onto the garden with views of the golf course and very large swimming pool.
Renovated between 2008-2012, the owners had decorated in a style referred to by our guide as “martini modernism”, which I interpreted to mean a slightly more “bling” take on mid century modern (heavily polished bright white floors, colourful furniture and shiny countertops).

House in Green Fairways neighbourhood, garden and swimming pool
One thing that we noticed on this tour was the slightly exhibitionist tendency for the walk-in showers in these houses to have a completely transparent glass wall (sometimes that actually opened as a door) to the garden or an internal courtyard.
I think I recall that the house was valued at around $850k.
For more photos of this house (taken when the house was for sale), please see here.
Twin Palms
The second house on the interiors-focussed tour was a newer house in built in 2009 but based on a 1957 Bill Krisel design, which the house builders licensed in 2006. This house was located in the Twin Palms neighbourhood which got its name from the two palm trees that the developers planted in each lot.

House in Twin Palms neighbourhood, exterior
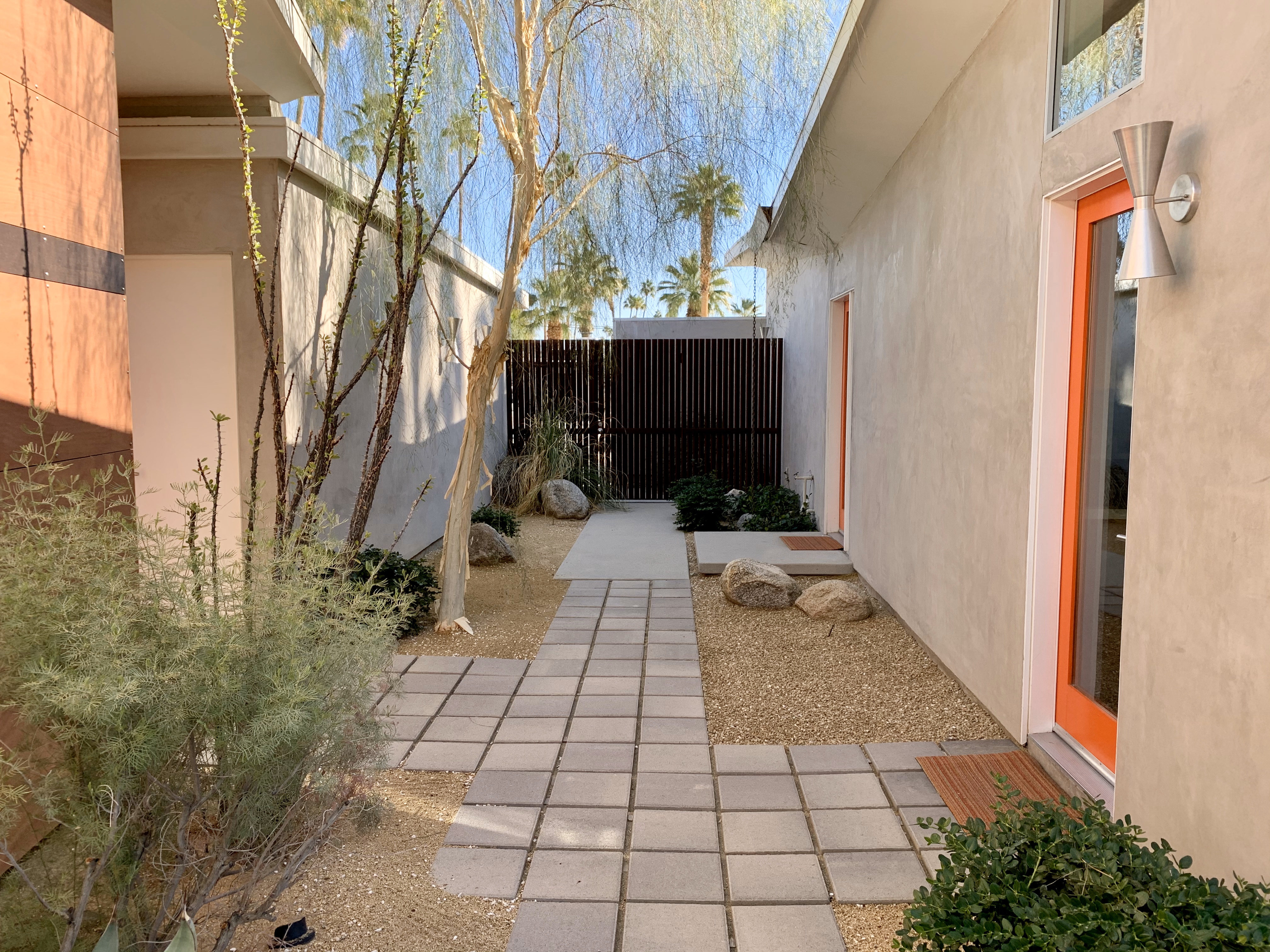
House in Twin Palms neighbourhood, entrance to house
Noticeably more spacious and “chunkier” in build than either of the two preceding houses (modern standards required the builders to incorporate an additional layer of insulation into the walls and ceilings), the house did still bear all of the hallmarks of classic desert modernism.

House in Twin Palms neighbourhood, living area
The living space was spread out over a very large open-plan living area which faced out onto the pool and garden (which also contained an entirely separate guest house/pool house/granny annex) and private living spaces consisting of three bedrooms and two bathrooms (of which the ensuite featured the obligatory glass-walled shower facing out into the garden).

House in Twin Palms neighbourhood, master bedroom

House in Twin Palms neighbourhood, swimming pool and garden
The decor was a rather glamorous/old Hollywood spin on mid century modernism, kind of what I imagine Joan Crawford might have lived in near the end of her life in the 60s.

House in Twin Palms neighbourhood, front door and detail in study

House in Twin Palms neighbourhood, living area and kitchen
The house was valued at around $1-1.2million.
Desert Star
The third and final home we were shown around on the interiors-focussed tour was in the Desert Star complex.

Desert Star complex, exterior

Desert Star complex, exterior and signage
Situated in the south end of town amid other hotel and motel complexes, the Desert Star complex was built in 1954 by Howard Lapham as an extended stay motel consisting of seven units surrounding a shared pool. The building is now a Class One site with a protected exterior (though the extent to which the architecture in Palm Springs is not protected by this Class/grading system shocked me), featuring a “colliding” roofline (note how the two roof panels do not meet at the apex in the photo below), which was built at a height which would make it look like the mountains behind were resting on the roof of building.

Desert Star unit, interior

Desert Star unit, living area

Desert Star unit, kitchen
The property that formed part of the tour was the largest unit in the complex, the site of the original motel entrance. This property, like the others, had an open plan kitchen and living area which opened onto the communal yard and pool but the owners of this house had also opened up the back wall (along which the bedrooms and bathrooms ran along) so that these rooms would also have access to outdoor space (on this side, a private patio).

Desert Star unit, living area
We were also shown one of the studio units, which I remember almost booking as a cheaper alternative to the house in the Racquet Club Road Estates that we ended up staying in. I understand that one of these units is currently for sale.

Desert Star unit, communal pool
Elvis Honeymoon Hideaway
Situated in the very glamorous Vistas Las Palmas neighbourhood, home to Hollywood stars past and present (Leonardo DiCaprio has a house around the corner which he uses once a year for the Coachella festival), this house was hailed by Look magazine as the “House of Tomorrow” when it was designed by William Krisel for Robert Alexander (of the Alexander building company) and his wife in 1962.

Elvis Honeymoon Hideaway, exterior
The Alexanders lived in the house until their tragic death in a plane crash in 1965 and Elvis briefly leased the house in 1966 and lived there with his wife, Priscilla after their wedding in 1967, carrying her over the threshold and up the rather gaudy staircase. In 1987, the house came into the possession of the current owner, Leonard Lewis, who furnished the house with Elvis memorabilia and opened the house to public tours (one of which we attended) and Elvis-themed events.

Elvis Honeymoon Hideaway, circular living room with circular hearth in centre

Elvis Honeymoon Hideaway, circular kitchen

Elvis Honeymoon Hideaway, swimming pool (same shape as the roof of the house)
The dominating feature of this house from street was the multi-angled glass window floating beneath a bat-winged roofline. Spanning three floors and 465 square metres, the interior was divided into four large circles that gave way to unusually proportioned spaces including a circular living room with a circular hearth and an octagonal-shaped bedroom featuring the aforementioned multi-angled window.

Elvis Honeymoon Hideaway, hallway and staircase

Elvis Honeymoon Hideaway, octagonal bedroom

Elvis Honeymoon Hideaway, master bathroom
I can’t say that I liked this house much though this may have had more to do with the way in which it had been decorated (as a kitschy shrine to Elvis) and its state of slight disrepair than the design itself. We were, however, lucky to attend the Elvis-themed tour given that the house is currently on the market for an asking price of $2.7million having been reduced from the original more ambitious asking price of $9.5million three years ago.
Other houses
Other houses that we passed but didn’t go into included the Kaufman House designed by Richard Neutra in 1946 (recently listed for sale for $15million and the backdrop of that famous photo of those 1960s socialites sitting in front of a pool hanging in the house that we stayed in) and the neat Indian Canyons neighbourhood.

Kaufman House

House in Indian Canyons neighbourhood

House in Old Las Palmas neighbourhood

House on the hill, Little Tuscany
The Poolhouse at Cotswold Lodge, Rodborough GL5
The Poolhouse at Cotswold Lodge, Rodborough GL5
Mid century modern poolhouse
Architect: Unknown to me
Year built: Late 1960s
For the second year in a row, I decided I’d quite like to celebrate my birthday by staying at a mid century Airbnb property at an entirely unsuitable location for a holiday in November. This year, it was the turn of a 1960s poolhouse (with no access to the actual pool, which was covered over) in the rather remote Cotswolds village of Rodborough.

According to the Airbnb listing, the Poolhouse was built in the late 1960s in glass, timber and Cotswold stone (reputed to have originated from Prinknash Abbey) as an add-on to the much older, rather stately-looking main house. While the exterior of the Poolhouse was basically a glorified shed (the pool itself, surrounded by cedar decking, was the star attraction), its interior was a beautifully detailed haven of mid century modern fittings, furniture and very kitschy artwork.


The best room was a very long, open plan living space comprising a dining area, a seating area (demarcated by an unusually attractive L-shaped sofa – I usually hate them) and open plan kitchen which looked out onto (and if we’d visited in summer, would have opened out onto) the pool through a set of floor to ceiling doors which spanned the left hand wall.



An internal hallway led through to the bathroom and master bedroom, which was fitted with the most luxurious long-haired shag pile carpet I’ve ever had the pleasure of treading on and some great built in furniture. The internal hallway also contained a staircase which led down to a further bedroom on the lower ground floor (mysteriously this was not intended to be part of the Airbnb listing and clearly hadn’t been entered for a while judging by the scent of mothballs).

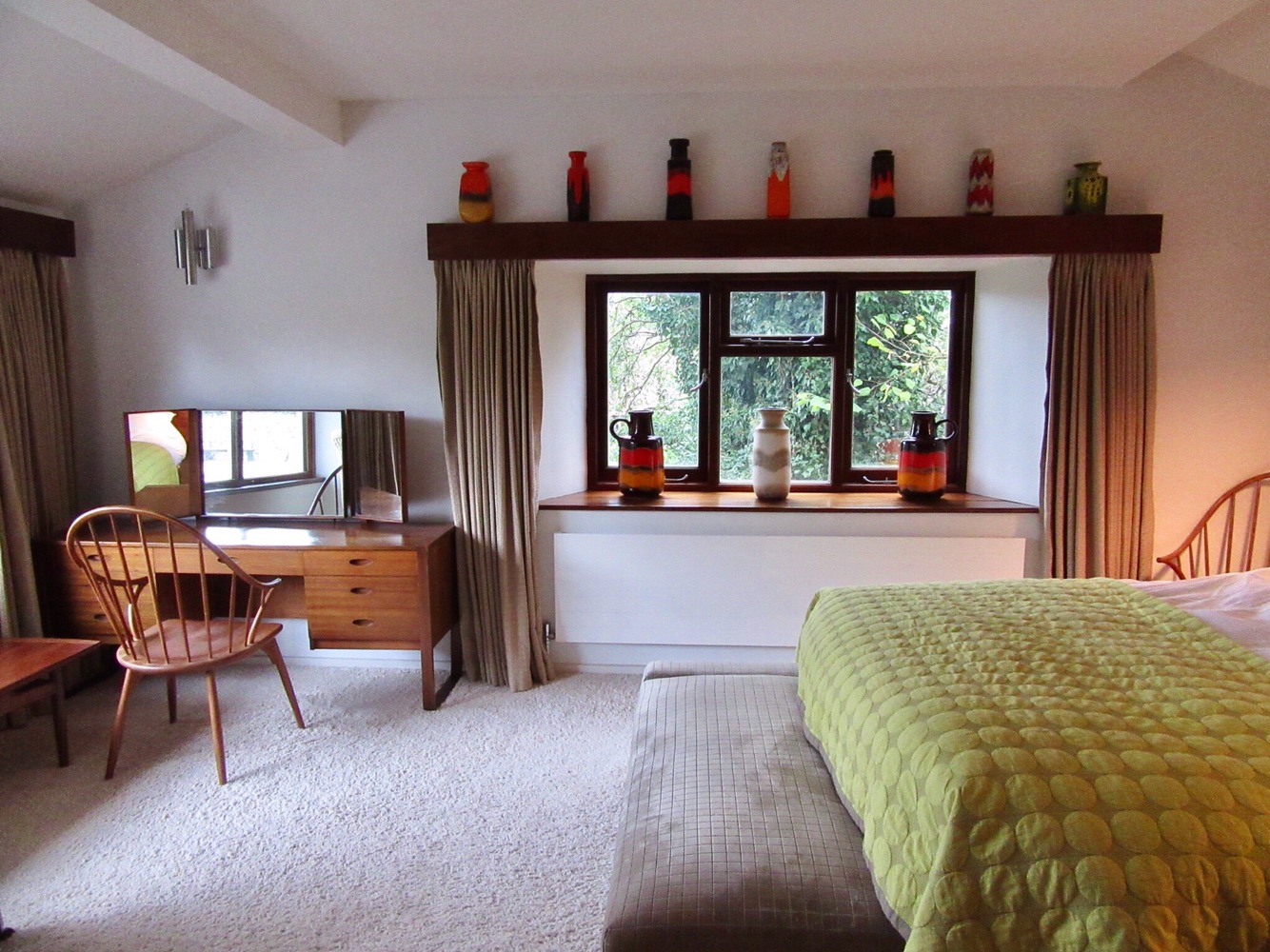

Decor-wise, the poolhouse appeared to have been sympathetically restored in the recent past to make the most of the original features, notably what appeared to be iroko woodwork, but also to install various mod-cons such as a decent modern kitchen and bathroom. In my opinion, the Poolhouse would benefit from some further modernisation: the shower was abysmal (there were around three precious minutes of dribbly hot water before it turned ice cold) and at the risk of sounding ridiculously spoiled, the TV didn’t have an HDMI cable which meant we were stuck watching terrestrial tv for the duration of our stay and the music system was only compatible with Apple products with the old charging head. So, while the Poolhouse wasn’t quite a 1960s simulation, it did feel like we’d been transported back into the recent past.


The Poolhouse was situated in an excellent location for admiring sweeping views, trudging through muddy fields, ambling through ancient villages made out of Cotswold stone and doing other things people usually do when visiting the Cotswolds. The nearby market town of Stroud had some decent vintage shops: a mid-century themed one called Duffle was decently stocked and very reasonably priced.



The Rotunda, Birmingham B2
The Rotunda, Birmingham B2
Grade II converted apartment block
Architect: James A Roberts
Year built: 1965
Completed in 1965 as a mixed-use office block as part of the James A. Roberts-designed post-war Bull Ring Shopping Centre development, the Rotunda is one of the few mid-century buildings left standing in Birmingham after years of regeneration which has seen the 1960s station, shopping centre and numerous John Marin brutalist buildings demolished to make way for glass and steel replacements.

The Rotunda almost met the same fate when it was threatened with demolition in 1993 but was saved by English Heritage and was given a Grade II listing in 2000. It sat empty for a number of years before being refurbished and partially converted for residential use by developer Urban Splash and Glenn Howells Architects. The refurbishment involved updating the façade by fitting 72 floor-to-ceiling height glass panes, each placed at 5° to the neighbouring window and carving the internal space up into 232 luxury apartments. All of the flats except those on the top floors, which are let out as serviced apartments, were bought up by eager buyers (most of them buy-to-let investors) in just three hours at the height of the market in 2005 – these buyers were to end up losing out in spectacular fashion when the credit crunch hit in 2008.


A trip to visit friends in Birmingham last weekend provided us with the perfect opportunity to stay in one of the serviced apartments on the 19th floor of the tower. The building looked almost completely contemporary in person, perhaps due in part to its new glass facade and renovated lobby area, a gently sloping stone ramp with a rather busy light display overhead.


The flat itself consisted of a large open plan living area and sleeping area separated by a sliding wall. A “jack and Jill” bathroom (i.e. with a door at each end) ran down the side of the flat, providing a direct route to the sleeping area from the front door.
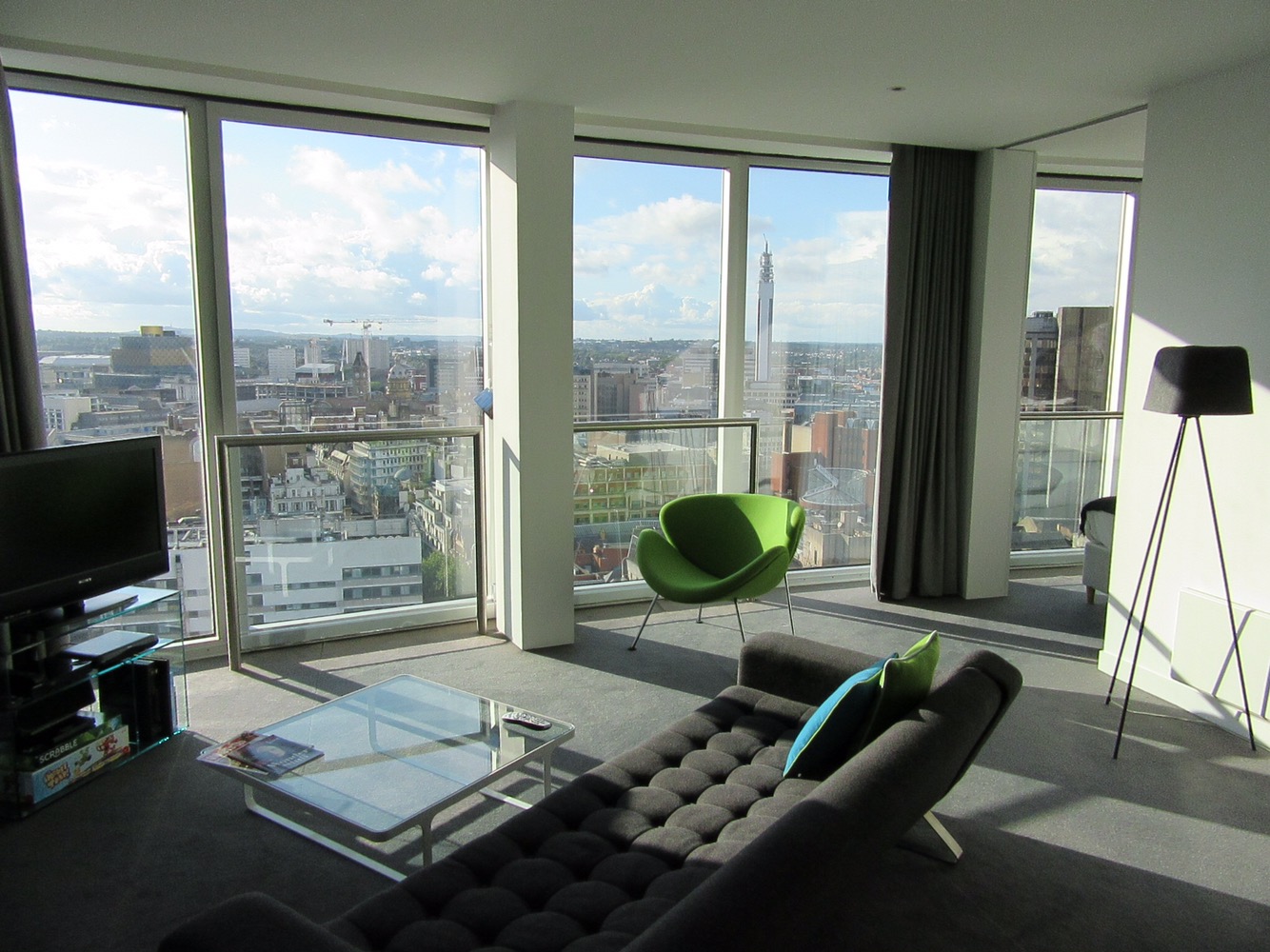


This space-optimising layout together with the sparse yet tasteful furnishings (slightly naff colour scheme and artwork aside) and curved floor-to-ceiling windows made the flat seem a lot larger than it actually was. The views over Birmingham city centre were fantastic as well.
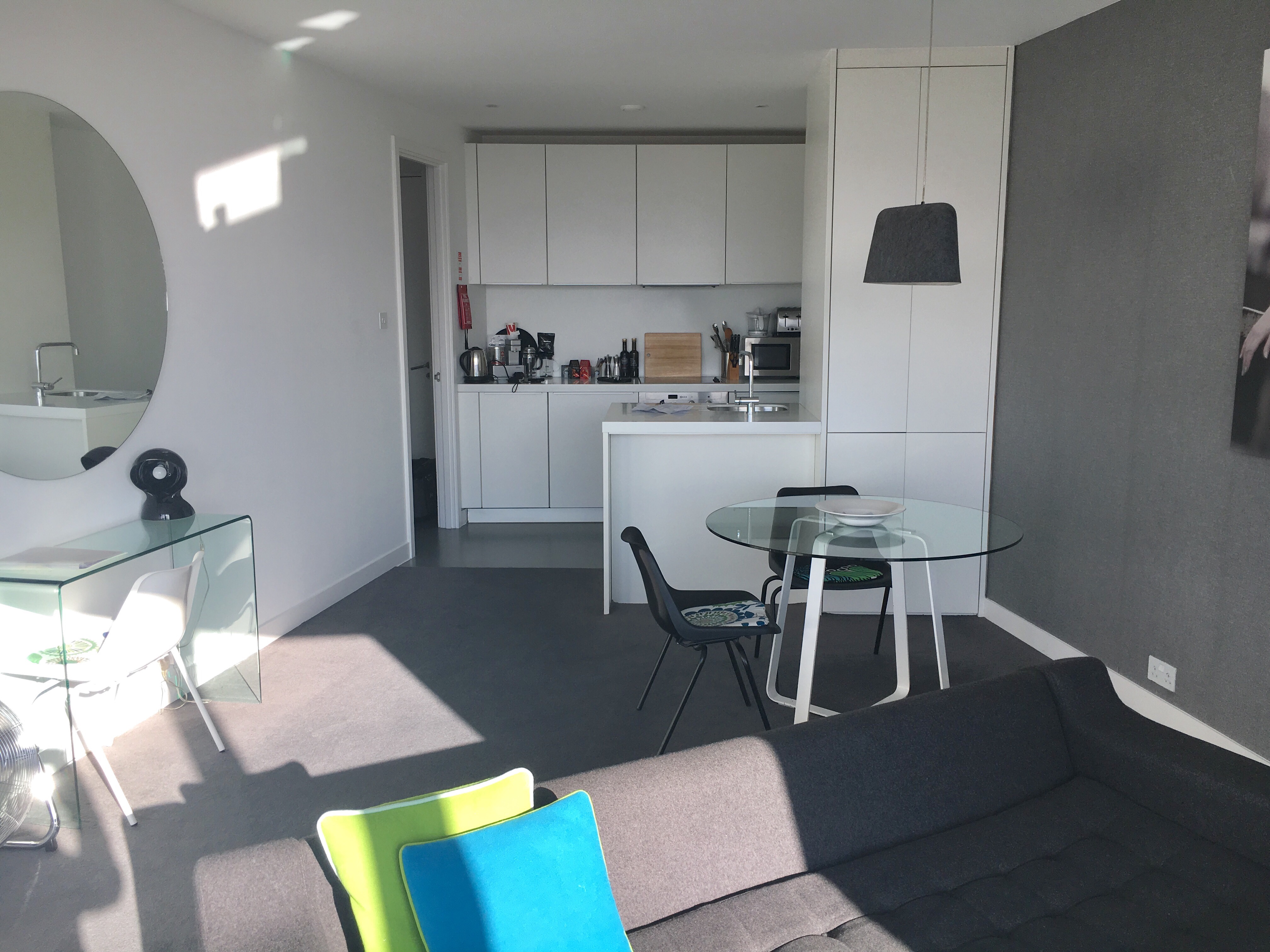


Flats in the building occasionally come up for sale. Even post financial crash, they’ve been pretty expensive for Birmingham (£350,000 for a two bedroom flat – this would buy you a sizeable semi-detached house elsewhere in the city). That said, if I were to move to Birmingham, I certainly wouldn’t mind living here.

19 Limekiln Lane, Bridlington YO15
19 Limekiln Lane, Bridlington
1950s modernist house
Architect: Tim French
Year built: 1954
I stumbled across this Airbnb listing a couple of months ago and decided there and then that I’d quite like to celebrate turning 30 by staying at an amazing-looking modernist house by the seaside, choosing to ignore the fact that the house was about 7 hours away up north in Bridlington, East Yorkshire and my birthday is in freezing November.
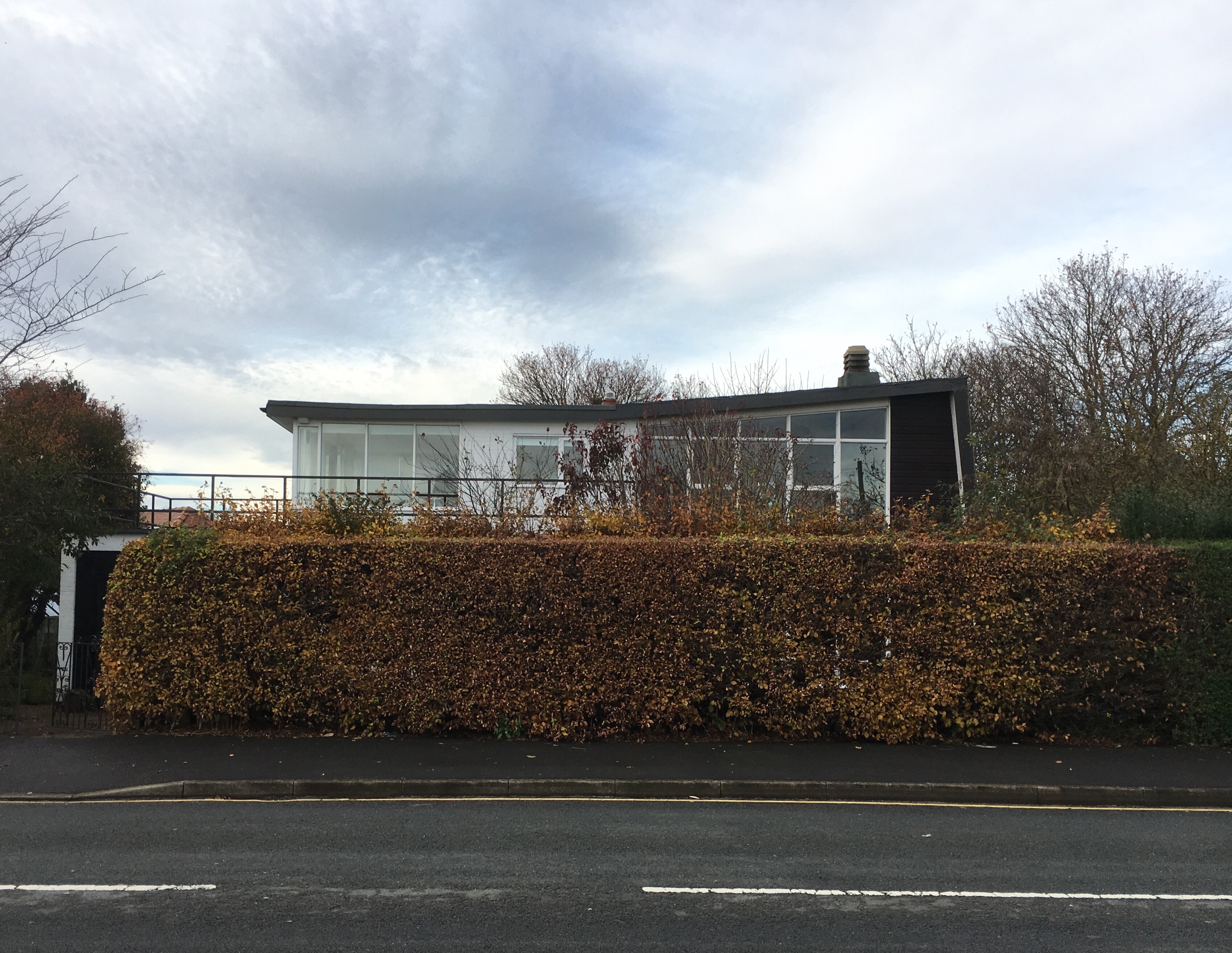
Whilst the journey from London did prove to be a bit harrowing and Bridlington did turn out to be a ghost town in winter (it is, after all, a sleepy coastal town whose prime trade is tourism during the summer months), the experience of staying at 19 Limekiln Lane felt like being given an Open House-style architectural tour of my dream 1950s home and then actually being allowed to live in it for a couple of days (i.e. amazing and well worth the effort).



The original owner who commissioned the house apparently made no restrictions as to the design, stipulating only that it should be modern and that it should exploit the coastal views. The house, which was completed in 1954, certainly succeeded on these two fronts: its striking mid century modern design featured a double-height floor to ceiling glass panel on its front facade, which provided for dramatic views of the coastline and let a lot of natural light into the the house. Other classic mid-century modern design features included a butterfly roof, a lot of natural wood on the walls and ceilings, a striking open staircase and some great built-in furniture (the downstairs dining table speared by the steel column running from the top of the house to the bottom was a particularly appealing design feature).



Upon entering the house, you were greeted by that staircase in the double-height hallway which flowed through into an open plan dining area (containing the aforementioned dining table) and appropriately refitted kitchen. A door off the hallway led to two of the bedrooms and the bathroom featuring a vivid green three piece suite, which whilst attractive, reminded me of that terrifying bathroom scene in The Shining.


Upstairs, there was a large living area with a wood burning stove, a sunroom/studio space and a third bedroom along with a rooftop balcony, all with views across the bay to Flamborough Head and out onto the charming, mature garden which contained outbuildings and a little greenhouse.



The furnishings were mainly original vintage pieces, complemented by modern touches (a throw, armchair or artwork here and there) which meant that the house stayed on the right side of retro pastiche. Considering the fact it was freezing outside and the house was mainly single-glazed, it was pleasingly toasty with the heating on – mercifully, the original hot air heating system (bafflingly popular at time that the house was built) had been replaced with modern gas central heating.



I was surprised at how quickly I became accustomed to my beautifully designed and decorated surroundings and was sorry when the time came for me to hand back the keys. I learned from a bit of online research that the house was worth around £235k when the current owner bought the house ten years ago and the estimated current value is around £290k, which I found difficult to believe considering just how little that figure would buy you anywhere near London (I’ve just looked – it will buy you a one bedroom flat in Sutton, Zone 6). Whilst I’m not sure a move to Bridlington is on the cards for me anytime soon, I really enjoyed my stay and couldn’t think of a better or more fitting place to spend my 30th.


























































































