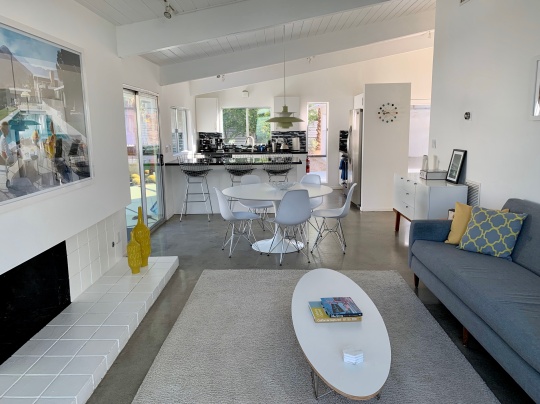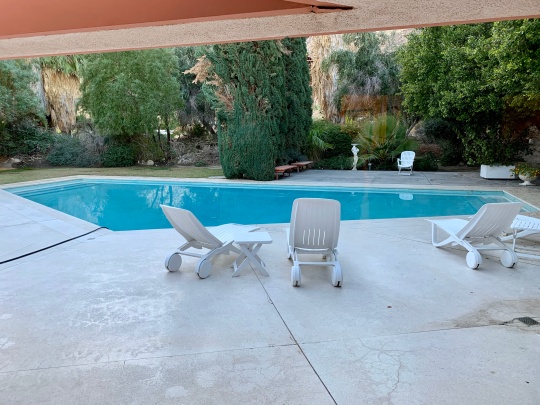Palm Springs houses
We saw a wealth of amazing mid century modern houses during our stay in Palm Springs – every other street seemed to be lined with sleek, modern, typically one-storey homes in the desert modernist style.

Residential street in Racquet Club Road Estates neighbourhood lined with desert modernist houses
Characterised by a low-rise profile, an abundance of glazing, clean lines, streamlined floorplans, sliding glass doors and decorative screening walls (or “brise soleil”) connecting indoor and outdoor spaces and the use of natural and manufactured resources, the desert modernist aesthetic was dictated by the realities of desert living and the intense climate.
A key player in the desert modernism movement was George and Robert Alexander’s building company, which was responsible for building more than 2,000 homes in Palm Springs throughout the 50s and early 60s. The Alexander building company worked with a range of architects including Donald Wexler, William Krisel and Dan Palmer to build modern-style tract homes that were affordable and could be produced efficiently – one of the tricks that they used was to build whole neighbourhoods of homes with near-identical floor plans but then switching up the houses’ rooflines and front finishes and flipping and/or rotating the houses on their respective lots to make neighbourhoods look like a collection of custom built homes.
Racquet Club Road Estates
The house that we stayed in (an Airbnb find) was a nice example of a sympathetically restored 1959 Alexander-built home in the Racquet Club Estates Road neighbourhood.

House in Racquet Club Road Estates neighbourhood, exterior

House in Racquet Club Road Estates neighbourhood, internal courtyard walled by brise soleil
The single-storey house was around 115 sq m in size and contained an internal courtyard walled by brise soleil past the front gate, an open-plan kitchen and living area opening onto the pool and garden, three bedrooms and two bathrooms (with one of these bedrooms and bathrooms also opening out directly into the garden).

House in Racquet Club Road Estates neighbourhood, open plan living area

House in Racquet Club Road Estates neighbourhood, master bedroom detail and entrance hall

House in Racquet Club Road Estates neighbourhood, open plan living area and entrance hall
Designed as a weekend/vacation getaway (single pane glass, no insulation), the house was relatively modest in size but the open floor plan, lofty wood beam ceilings, interaction between indoor and outdoor spaces and ratio of house size to lot size made the house feel quite spacious.

House in Racquet Club Road Estates neighbourhood, open plan living area

House in Racquet Club Road Estates neighbourhood, second bedroom

House in Racquet Club Road Estates neighbourhood, fireplace in open plan living area
The decor was a slightly utilitarian take on mid century modern with white walls, polished concrete floors and a number of understated design classic pieces of furniture. Slightly dodgy early 00s kitchen and bathrooms aside, I loved the house and was sorry when the time came for us to leave.

House in Racquet Club Road Estates neighbourhood, garden and pool
I’m not certain of the value of the property but if I were to take a guess based on the other houses we saw (and how much we were told they were worth), I would guess that this house was worth between $700-800k.
Green Fairways
In order to have a nose around some other mid century modern houses, we joined an excellent interiors-focussed tour. The first of the houses that we were shown around was another Alexander-built home designed by Donald Wrexler in the mid 1960s and located in the Green Fairways development on the east side of town.

House in Green Fairways neighbourhood, exterior

House in Green Fairways neighbourhood, front door detail
At 165 sq metres, this house was larger and a bit flashier architecturally than the one we were staying in. Its facade was visually striking: wider at the base, sloping up to the roofline and featuring a lot of Hawaiian/tiki-inspired desert rock stonework, mimicking the mountain range backdrop behind the house.
The house was divided down its centre into a “public wing” containing a sunken living room and kitchen and “private wing” containing the bedrooms and bathrooms. The two wings were separated by a glass corridor which also served as an entrance hall and opened to the rear onto the garden with views of the golf course and very large swimming pool.
Renovated between 2008-2012, the owners had decorated in a style referred to by our guide as “martini modernism”, which I interpreted to mean a slightly more “bling” take on mid century modern (heavily polished bright white floors, colourful furniture and shiny countertops).

House in Green Fairways neighbourhood, garden and swimming pool
One thing that we noticed on this tour was the slightly exhibitionist tendency for the walk-in showers in these houses to have a completely transparent glass wall (sometimes that actually opened as a door) to the garden or an internal courtyard.
I think I recall that the house was valued at around $850k.
For more photos of this house (taken when the house was for sale), please see here.
Twin Palms
The second house on the interiors-focussed tour was a newer house in built in 2009 but based on a 1957 Bill Krisel design, which the house builders licensed in 2006. This house was located in the Twin Palms neighbourhood which got its name from the two palm trees that the developers planted in each lot.

House in Twin Palms neighbourhood, exterior

House in Twin Palms neighbourhood, entrance to house
Noticeably more spacious and “chunkier” in build than either of the two preceding houses (modern standards required the builders to incorporate an additional layer of insulation into the walls and ceilings), the house did still bear all of the hallmarks of classic desert modernism.

House in Twin Palms neighbourhood, living area
The living space was spread out over a very large open-plan living area which faced out onto the pool and garden (which also contained an entirely separate guest house/pool house/granny annex) and private living spaces consisting of three bedrooms and two bathrooms (of which the ensuite featured the obligatory glass-walled shower facing out into the garden).

House in Twin Palms neighbourhood, master bedroom

House in Twin Palms neighbourhood, swimming pool and garden
The decor was a rather glamorous/old Hollywood spin on mid century modernism, kind of what I imagine Joan Crawford might have lived in near the end of her life in the 60s.

House in Twin Palms neighbourhood, front door and detail in study

House in Twin Palms neighbourhood, living area and kitchen
The house was valued at around $1-1.2million.
Desert Star
The third and final home we were shown around on the interiors-focussed tour was in the Desert Star complex.

Desert Star complex, exterior

Desert Star complex, exterior and signage
Situated in the south end of town amid other hotel and motel complexes, the Desert Star complex was built in 1954 by Howard Lapham as an extended stay motel consisting of seven units surrounding a shared pool. The building is now a Class One site with a protected exterior (though the extent to which the architecture in Palm Springs is not protected by this Class/grading system shocked me), featuring a “colliding” roofline (note how the two roof panels do not meet at the apex in the photo below), which was built at a height which would make it look like the mountains behind were resting on the roof of building.

Desert Star unit, interior

Desert Star unit, living area

Desert Star unit, kitchen
The property that formed part of the tour was the largest unit in the complex, the site of the original motel entrance. This property, like the others, had an open plan kitchen and living area which opened onto the communal yard and pool but the owners of this house had also opened up the back wall (along which the bedrooms and bathrooms ran along) so that these rooms would also have access to outdoor space (on this side, a private patio).

Desert Star unit, living area
We were also shown one of the studio units, which I remember almost booking as a cheaper alternative to the house in the Racquet Club Road Estates that we ended up staying in. I understand that one of these units is currently for sale.

Desert Star unit, communal pool
Elvis Honeymoon Hideaway
Situated in the very glamorous Vistas Las Palmas neighbourhood, home to Hollywood stars past and present (Leonardo DiCaprio has a house around the corner which he uses once a year for the Coachella festival), this house was hailed by Look magazine as the “House of Tomorrow” when it was designed by William Krisel for Robert Alexander (of the Alexander building company) and his wife in 1962.

Elvis Honeymoon Hideaway, exterior
The Alexanders lived in the house until their tragic death in a plane crash in 1965 and Elvis briefly leased the house in 1966 and lived there with his wife, Priscilla after their wedding in 1967, carrying her over the threshold and up the rather gaudy staircase. In 1987, the house came into the possession of the current owner, Leonard Lewis, who furnished the house with Elvis memorabilia and opened the house to public tours (one of which we attended) and Elvis-themed events.

Elvis Honeymoon Hideaway, circular living room with circular hearth in centre

Elvis Honeymoon Hideaway, circular kitchen

Elvis Honeymoon Hideaway, swimming pool (same shape as the roof of the house)
The dominating feature of this house from street was the multi-angled glass window floating beneath a bat-winged roofline. Spanning three floors and 465 square metres, the interior was divided into four large circles that gave way to unusually proportioned spaces including a circular living room with a circular hearth and an octagonal-shaped bedroom featuring the aforementioned multi-angled window.

Elvis Honeymoon Hideaway, hallway and staircase

Elvis Honeymoon Hideaway, octagonal bedroom

Elvis Honeymoon Hideaway, master bathroom
I can’t say that I liked this house much though this may have had more to do with the way in which it had been decorated (as a kitschy shrine to Elvis) and its state of slight disrepair than the design itself. We were, however, lucky to attend the Elvis-themed tour given that the house is currently on the market for an asking price of $2.7million having been reduced from the original more ambitious asking price of $9.5million three years ago.
Other houses
Other houses that we passed but didn’t go into included the Kaufman House designed by Richard Neutra in 1946 (recently listed for sale for $15million and the backdrop of that famous photo of those 1960s socialites sitting in front of a pool hanging in the house that we stayed in) and the neat Indian Canyons neighbourhood.

Kaufman House

House in Indian Canyons neighbourhood

House in Old Las Palmas neighbourhood

House on the hill, Little Tuscany











These houses are beautiful.
I visited several of them, incl. David Janssen’s home, home of Dean Martin, Elvis Presley honeymoon, Joseph Cotton and so many more. Unfortunately, time is flying by and they will be gone soon.
LikeLiked by 1 person