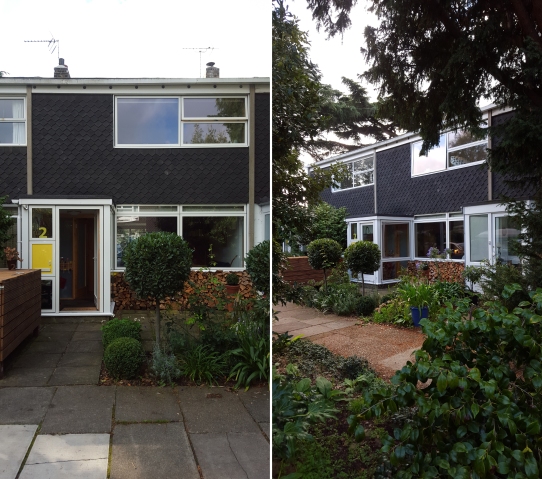The Cedars, Teddington TW11
The Cedars (Span House), Teddington TW11
Example of a T2 house by Span Developments famous for forward-looking housing of the ’50s
Architect: Eric Lyons
Year Built: 1958 (Extension 2011)
The Cedars is a small Span estate consisting of around two dozen two-storey houses situated in the leafy Greater London suburb of Teddington. Walking onto the estate, it’s very similar in look and feel to the Parkleys development that I visited in Ham last year, with all of that distinctive tile hanging (grey this time, rather than terracotta) and lushly planted foliage.
The house open to the public as part of Open House had been recently (and sympathetically) refurbished with a ‘Mondrian’-style primary colour scheme (basically everything – including the furniture – was either red, blue or yellow) together with a number of sustainable features including solar PV cells, solar heating of water and a wood burning stove.
The owners had extended the house to the rear, which gave the property a more modern look and feel (reminiscent of something out of Grand Designs) than the original floor plan would have allowed. The open plan living room and kitchen, which spanned the whole of the ground floor, opened out onto a small but attractive decked garden.
The bedrooms upstairs were small but brightly lit thanks to the enormous Span-style windows and the bathroom benefited from what appeared to be a double height ceiling – I couldn’t quite work out how this was possible from an architectural perspective.
Visiting this estate confirmed my love for Span estates.







